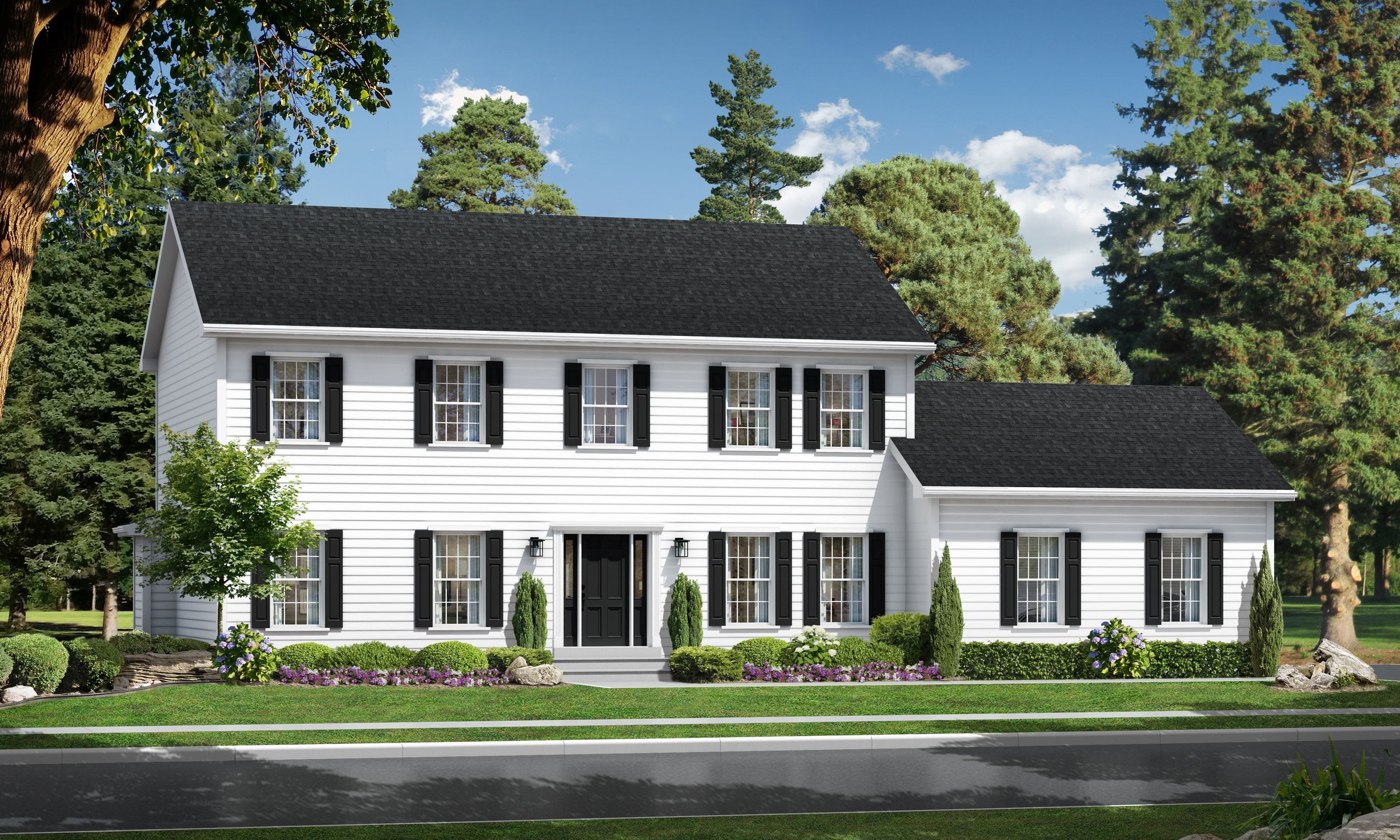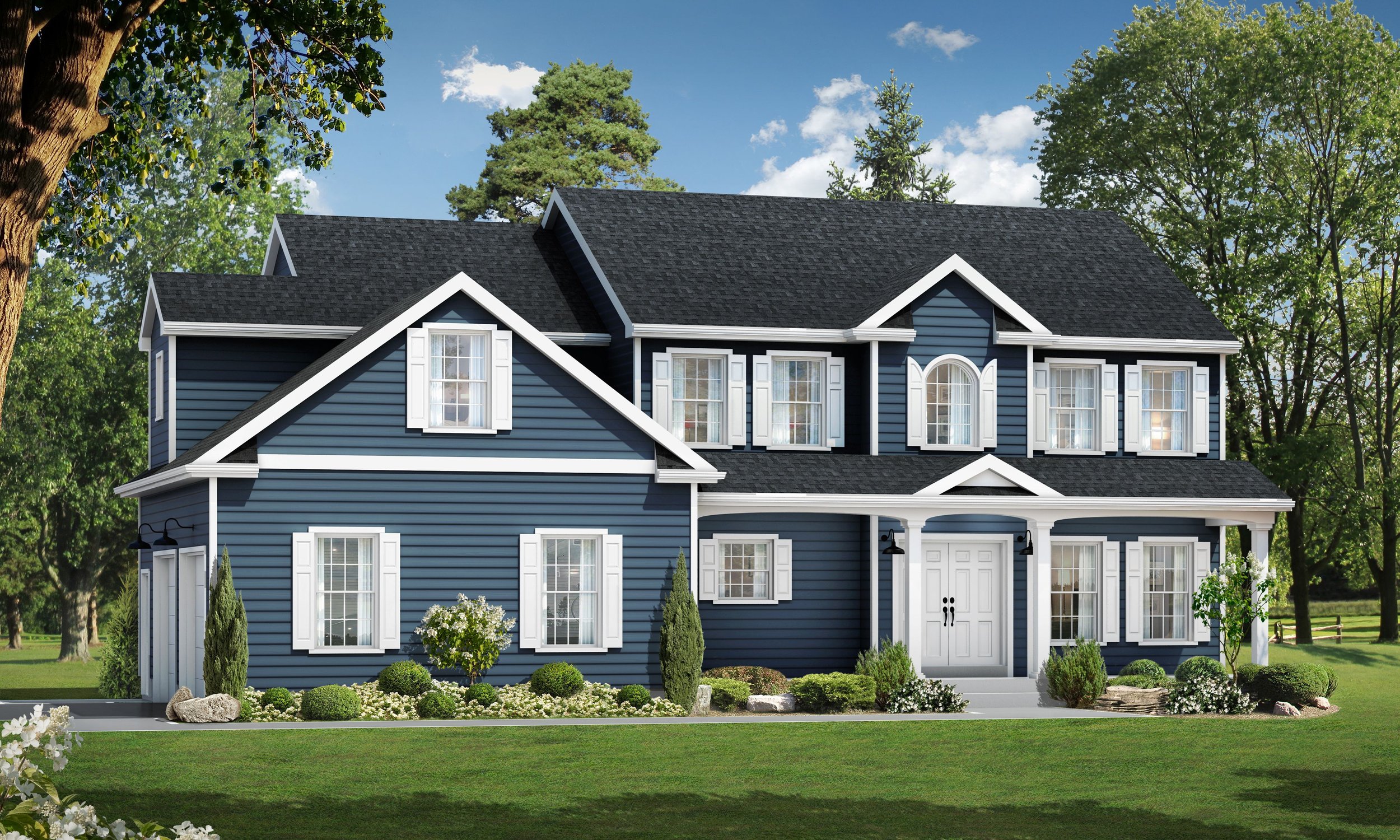
Homes and Floor Plans
Open Floor Plans & Flowing Multifunctional Spaces that Maintain the
Classic Elements of a New England Colonial
ALL OF OUR PLANS ARE CUSTOMIZABLE.
On occasion, clients bring blueprints from other sources and we’re open to pricing these out so long as they’re harmonious with the larger subdivision.
THE ALDER
2,001 SQ FT · 3 BED · 2.5 BATH
Pricing available upon request*
Gas fireplace
High-efficiency heating system and central air conditioning
Energy-efficient elements such as Energy Star-rated windows, high-quality LED recessed lighting, and tank-less hot water heater
A front porch, an oversized 2-car or 3-car garage, and black windows are an option and can be priced upon request.
*Prices subject to change without notice.
* The artistic renderings and floor plans represent the model depicted. Room dimensions are approximate and vary according to the field conditions. Builder reserves the right to alter dimensions and may substitute any item specified with a brand equivalent quality, provided the financial and structural integrity of the building is not compromised. The specification sheet supersedes all artistic renderings or plan. All specifications are subject to change, and the Builder reserves the right to make modifications or changes without notice or obligation. All building plans may be reversed (mirror image) from what is depicted on the artistic rendering elevations or the site plan map. Prices, terms, promotions, features, options, floor plans, elevations, designs, specifications, square footages, and descriptions are subject to change without notice
THE CHARTER OAK
2,459 SQ FT · 4 BED · 2.5 BATH
Pricing available upon request*
Gas fireplace in living room
Large mudroom with built-in bench
16’x12’ paver patio with fire pit (grade permitting)
Two Zone High Efficiency Gas Forced Warm Air
Furnace with Central Air Conditioning and
Humidifier
Energy-efficient elements such as Energy Star-rated windows, high-quality LED recessed lighting, and tank-less hot water heater
All homes will be served by city water and septic systems and include a 500 gallon buried propane tank.
All homes will include underground electric, cable & telephone.
A front porch, an oversized 2-car or 3-car garage, and black windows are an option and can be priced upon request.
* The artistic renderings and floor plans represent the model depicted. Room dimensions are approximate and vary according to the field conditions. Builder reserves the right to alter dimensions and may substitute any item specified with a brand equivalent quality, provided the financial and structural integrity of the building is not compromised. The specification sheet supersedes all artistic renderings or plan. All specifications are subject to change, and the Builder reserves the right to make modifications or changes without notice or obligation. All building plans may be reversed (mirror image) from what is depicted on the artistic rendering elevations or the site plan map. Prices, terms, promotions, features, options, floor plans, elevations, designs, specifications, square footages, and descriptions are subject to change without notice
THE SPRUCE
2,600 SQ FT · 4 BED · 2.5 BATH · LOFT
Pricing available upon request*
Gas fireplace
High-efficiency heating system and central air conditioning
Energy-efficient elements such as Energy Star-rated windows, high-quality LED recessed lighting, and tank-less hot water heater
16’x12’ paver patio with fire pit
A front porch, an oversized 2-car or 3-car garage, and black windows are an option and can be priced upon request.
*Prices subject to change without notice.
* The artistic renderings and floor plans represent the model depicted. Room dimensions are approximate and vary according to the field conditions. Builder reserves the right to alter dimensions and may substitute any item specified with a brand equivalent quality, provided the financial and structural integrity of the building is not compromised. The specification sheet supersedes all artistic renderings or plan. All specifications are subject to change, and the Builder reserves the right to make modifications or changes without notice or obligation. All building plans may be reversed (mirror image) from what is depicted on the artistic rendering elevations or the site plan map. Prices, terms, promotions, features, options, floor plans, elevations, designs, specifications, square footages, and descriptions are subject to change without notice
THE FRASER
2,821 SQ FT · 4 BED · 2.5 BATH · BONUS ROOM
Pricing available upon request*
Gas fireplace
High-efficiency heating system and central air conditioning
Energy-efficient elements such as Energy Star-rated windows, high-quality LED recessed lighting, and tank-less hot water heater
16’x12’ paver patio with fire pit
A front porch, an oversized 2-car or 3-car garage, and black windows are an option and can be priced upon request.
*Prices subject to change without notice.
* The artistic renderings and floor plans represent the model depicted. Room dimensions are approximate and vary according to the field conditions. Builder reserves the right to alter dimensions and may substitute any item specified with a brand equivalent quality, provided the financial and structural integrity of the building is not compromised. The specification sheet supersedes all artistic renderings or plan. All specifications are subject to change, and the Builder reserves the right to make modifications or changes without notice or obligation. All building plans may be reversed (mirror image) from what is depicted on the artistic rendering elevations or the site plan map. Prices, terms, promotions, features, options, floor plans, elevations, designs, specifications, square footages, and descriptions are subject to change without notice
THE WILLOW
3029* SQFT · 4 BED · 3 BATH · UPPER FOYER
Pricing available upon request*
Office/study on 1st floor
Gas fireplace in living room
2nd story ceilings in entry foyer with upper foyer area
Upstairs laundry
16’x12’ paver patio with fire pit or deck (grade dependent)
High efficiency heating system & central air conditioning (multi-zone)
Energy efficient elements such as Energy Star rated, Low E & Argon thermopane windows and high quality LED recessed lighting
A front porch, an oversized 2-car or 3-car garage, and black windows can be priced upon request.
* The artistic renderings and floor plans represent the model depicted. Room dimensions are approximate and vary according to the field conditions. Builder reserves the right to alter dimensions and may substitute any item specified with a brand equivalent quality, provided the financial and structural integrity of the building is not compromised. The specification sheet supersedes all artistic renderings or plan. All specifications are subject to change, and the Builder reserves the right to make modifications or changes without notice or obligation. All building plans may be reversed (mirror image) from what is depicted on the artistic rendering elevations or the site plan map. Prices, terms, promotions, features, options, floor plans, elevations, designs, specifications, square footages, and descriptions are subject to change without notice
ENERGY EFFICIENCY UPGRADE
One of the many benefits of building new is being able to build the home of your dreams that’s also energy efficient. The Monarch Estates developers have experience in building many Energy Star rated homes and are offering the ability to upgrade these beautiful new homes to be Energy Star rated or Zero Energy Ready.
All of the homes in this development will feature Energy Star rated, Low E & Argon thermopane windows, high quality LED recessed lighting and have the ability to integrate:
Energy efficient lighting and plumbing fixtures
Programmable thermostats (with access to smartphone)
A tankless hot water heater
Electronic air purifiers
Geothermal heating & cooling
Solar panels
Low or no VOC finishes
Closed cell and open cell foam insulation options
We’re committed to lowering operating costs for homebuyers, all while maintaining comfort
SMARTHOME INTEGRATION UPGRADE
Blackberry Woods values technology and innovation and, at our customer’s request, we’re able to include select SmartHome products & technology in our build and design. Our goal is to provide our customers with the opportunity to build a home that’s truly reflective of how they live, including technological integration and simplification via automation.
SUSTAINABLE DEVELOPMENT
In an effort to offset the use of natural resources required in land development and building, Blackberry Woods has made reforestation in North America a part of our business model. Through the organization One Tree Planted, we’ve committed to planting 100 trees for every new home we build. Our homes are primarily constructed using Douglas-fir lumber sourced from the Pacific Northwest & Canada and One Tree Planted allows us to target both that area and that specific tree in fulfilling our tree planting commitment. We care about the environment and endeavor to be conscious of how we impact the world around us.
Blackberry Woods believes in building for the future, striving to implement green building practices, energy efficiency, and technological integration as often as possible.






